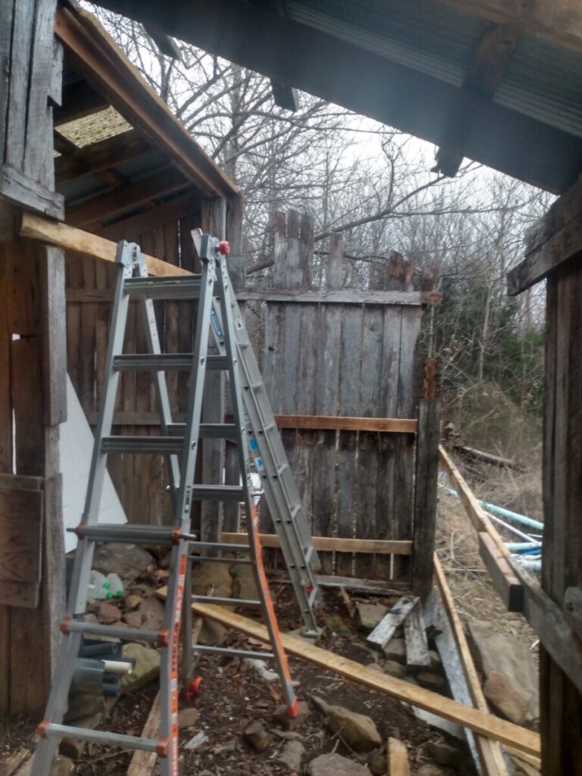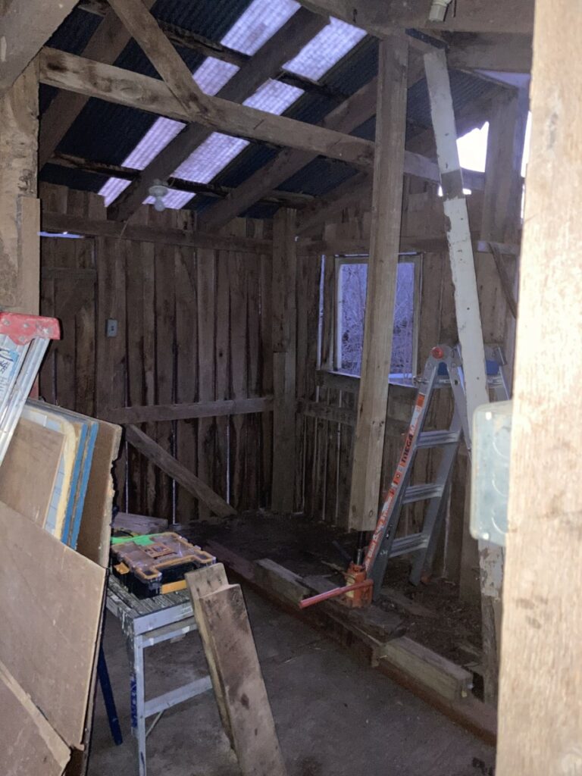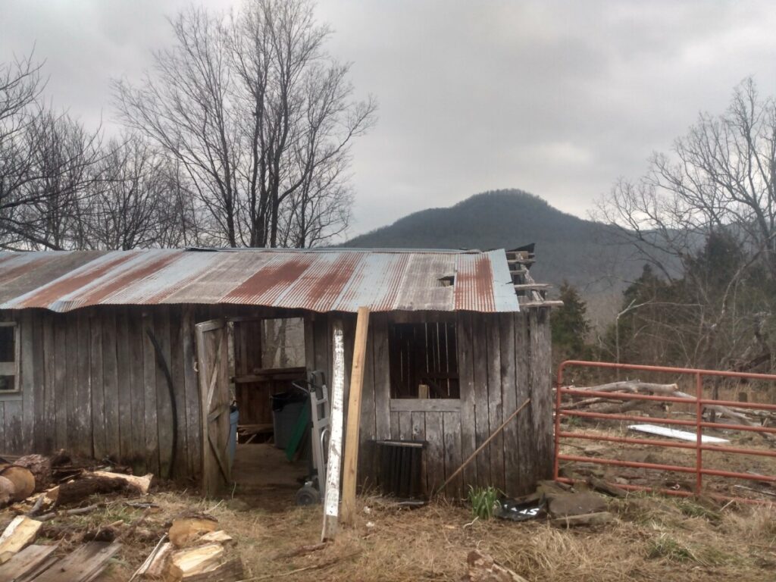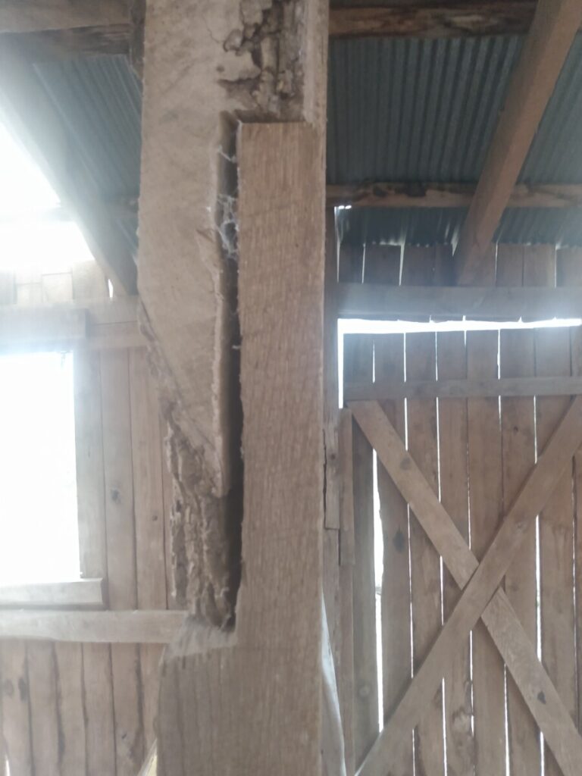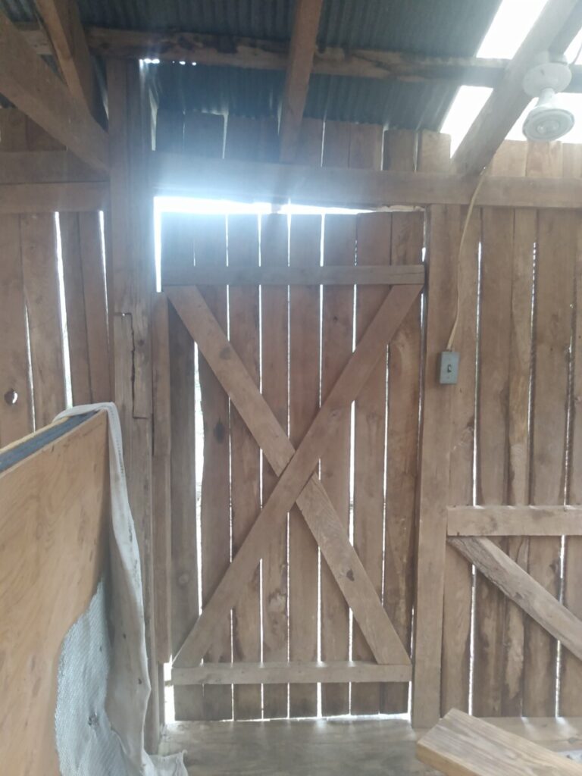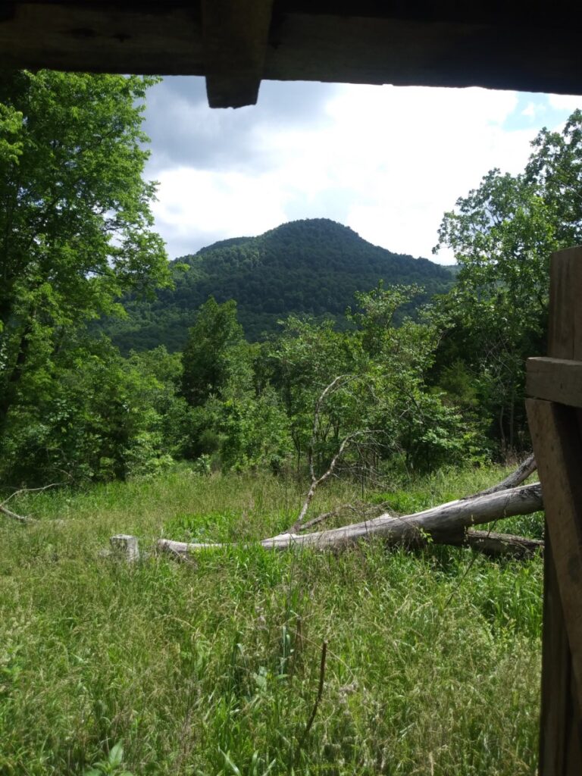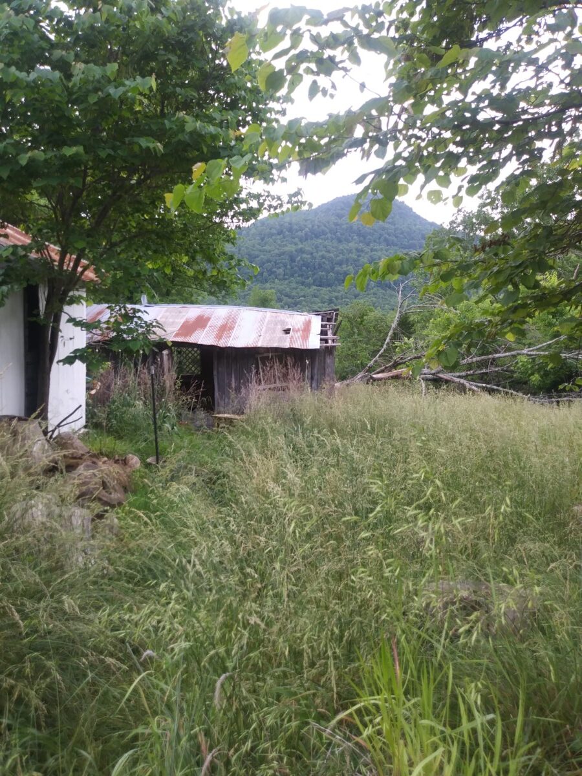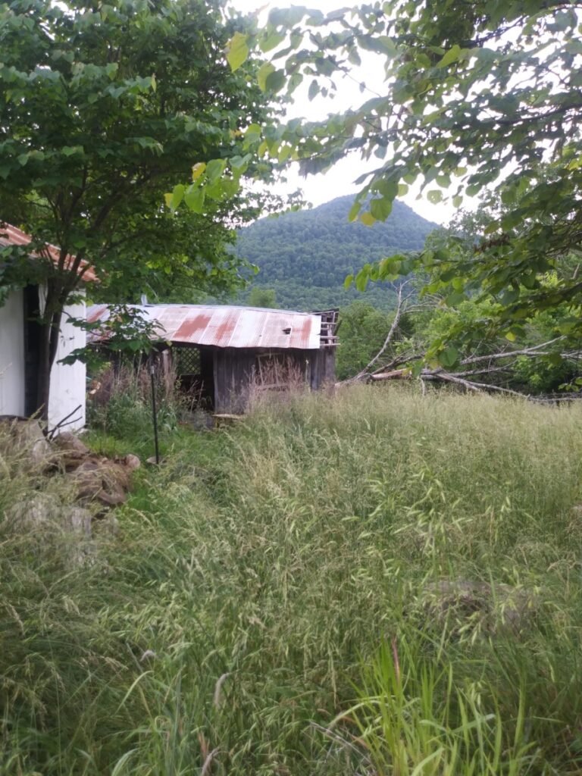
We really love this little building (or what’s left of it). Our original plan was to dismantle it and use it in other projects. But it’s just so cool that it seemed a shame. Finally we have decided that it will be our summer and mostly full-time summer kitchen. We will have a small setup in the cabin for little things but this will be our main area for cooking, baking, food prep and canning. This will be just a few steps across a deck to the cabin so very convenient. Since summer heat is our biggest challenge here, it will be nice to not be heating up the house on those humid and sweltering days!
Demo has started!
So a few weeks ago Paul and Caleb demoed the wall that was water damaged from missing roof panels. Paul also leveled the building and the remaining roof and is now rebuilding the damaged portions and the missing wall. The space is about 312 sq ft which I just realized is bigger than the cottage we spend a large portion of our day in now.
The Basic Plan
About 60% of the space will be the summer kitchen with a wood burning cook stove and stainless steel tables and sink. The other side will be a pantry where we will move our freezer and fridge and keep the food stuff that isn’t super susceptible to the heat and rats. For now it will have windows and we will leave the cracks open for airflow (we really do have mild winters.) We will screen it in to keep the flies at bay.
Here is a video of our initial progress.
And a few pics below:
